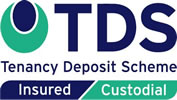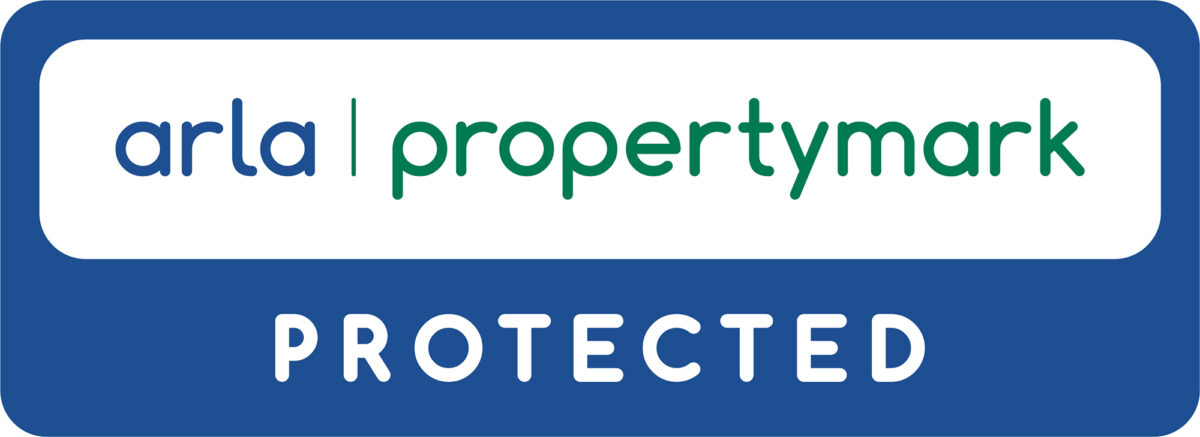Hatley Avenue, Barkingside, IG6
Ilford
£650,000 Guide Price
Property Features
- Close to Central Line station
- Four bedrooms
- Off-street parking
- Private rear garden
- Terraced house
- Through lounge
- Galley kitchen
Summary
Four Bedrooms | Terraced House | Extended To Ground Floor | Off Street Parking | Private Rear Garden | Ground Floor WC | Galley Kitchen | Through Lounge | First Floor Family Bathroom | Close To Barkingside High Street & Barkingside Central Line StationDetails
GUIDE PRICE £650,000 - £665,000
This charming three bedroom terraced house has the added benefit of a converted loft room which is currently being used as a fourth bedroom as well as being extended on the ground floor.
Offering approximately 1576 sq ft of internal living space, the ground floor features a through lounge, galley kitchen, further reception room and WC. The first floor comprises two double bedrooms, one single bedroom and the family bathroom and the second floor features the converted loft room (fourth bedroom).
The rear garden has a patio with stairs leading down to the lawn area.
The property further benefits from off-street parking to the front.
The location of this home is truly advantageous, being situated within easy access to Barkingside Central Line station as well as local bus routes, schools and all of the amenities on offer down Barkingside High Street.
Council Tax Band: E
Tenure: Freehold
To check broadband and mobile phone coverage please visit Ofcom here: ofcom.org.uk/phones-telecoms-and-internet/advice-for-consumers/advice/ofcom-checker
Parking options: Off Street
Garden details: Private Garden


































